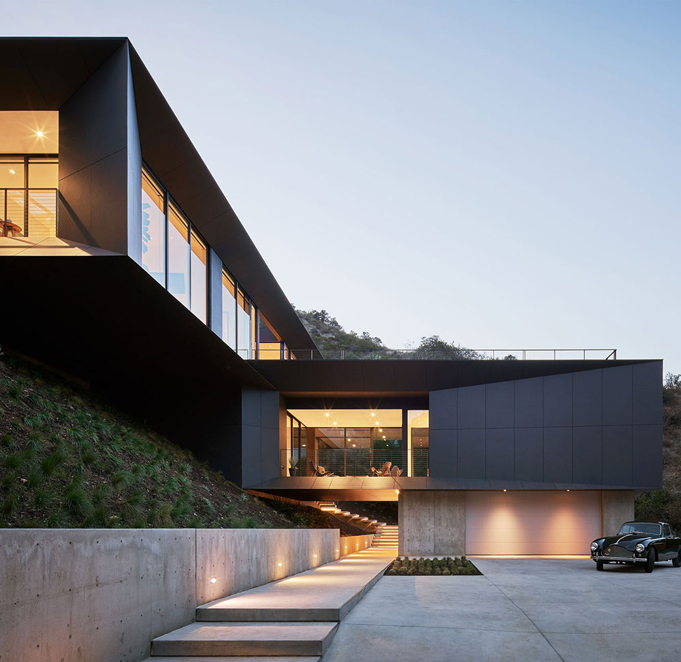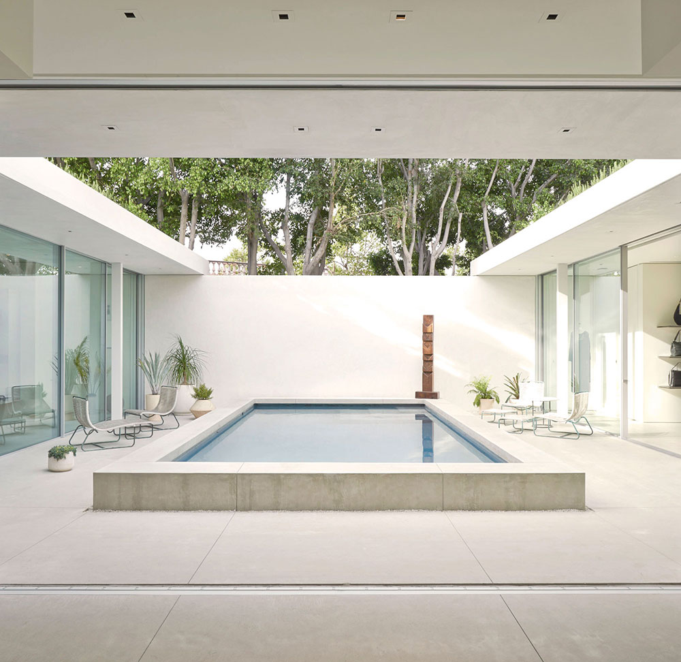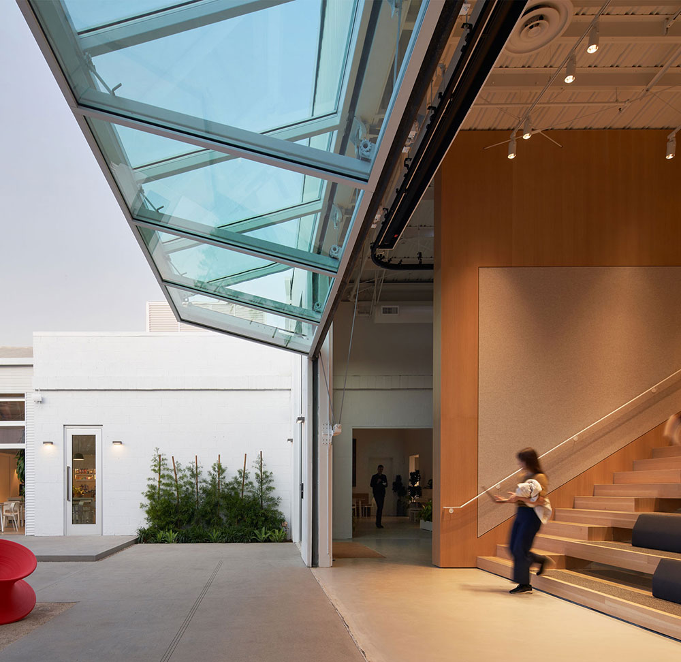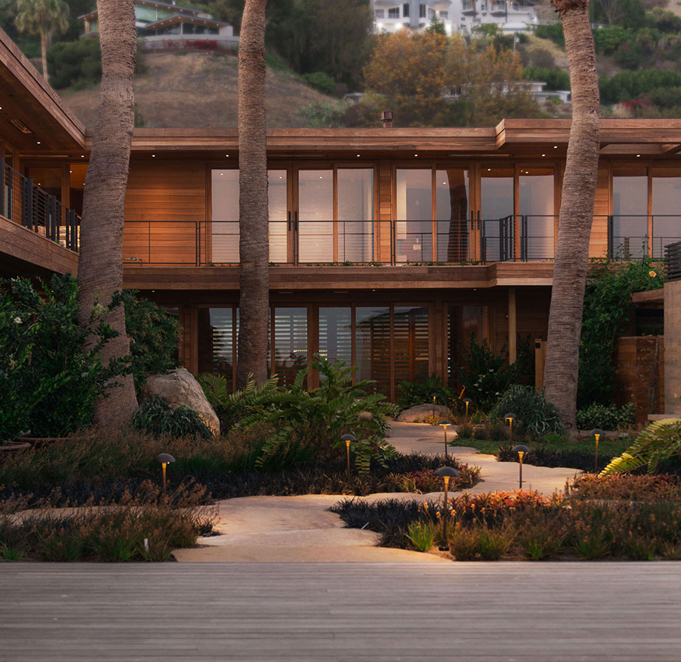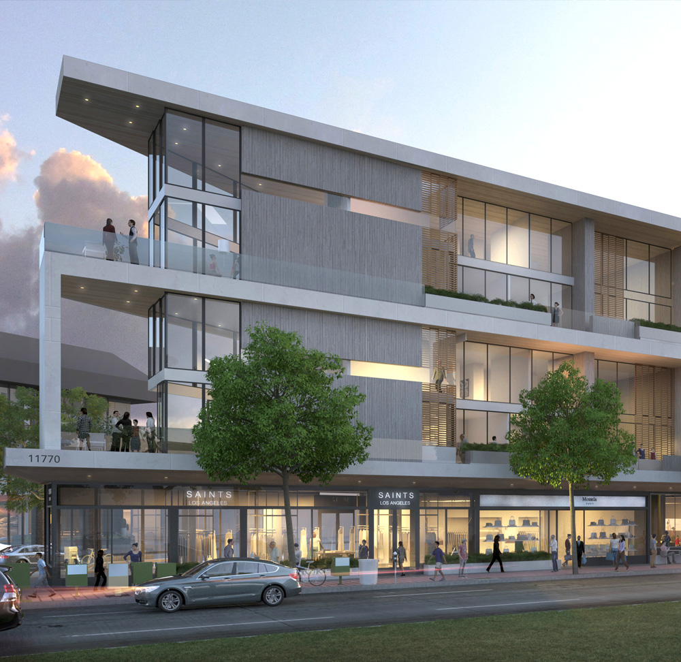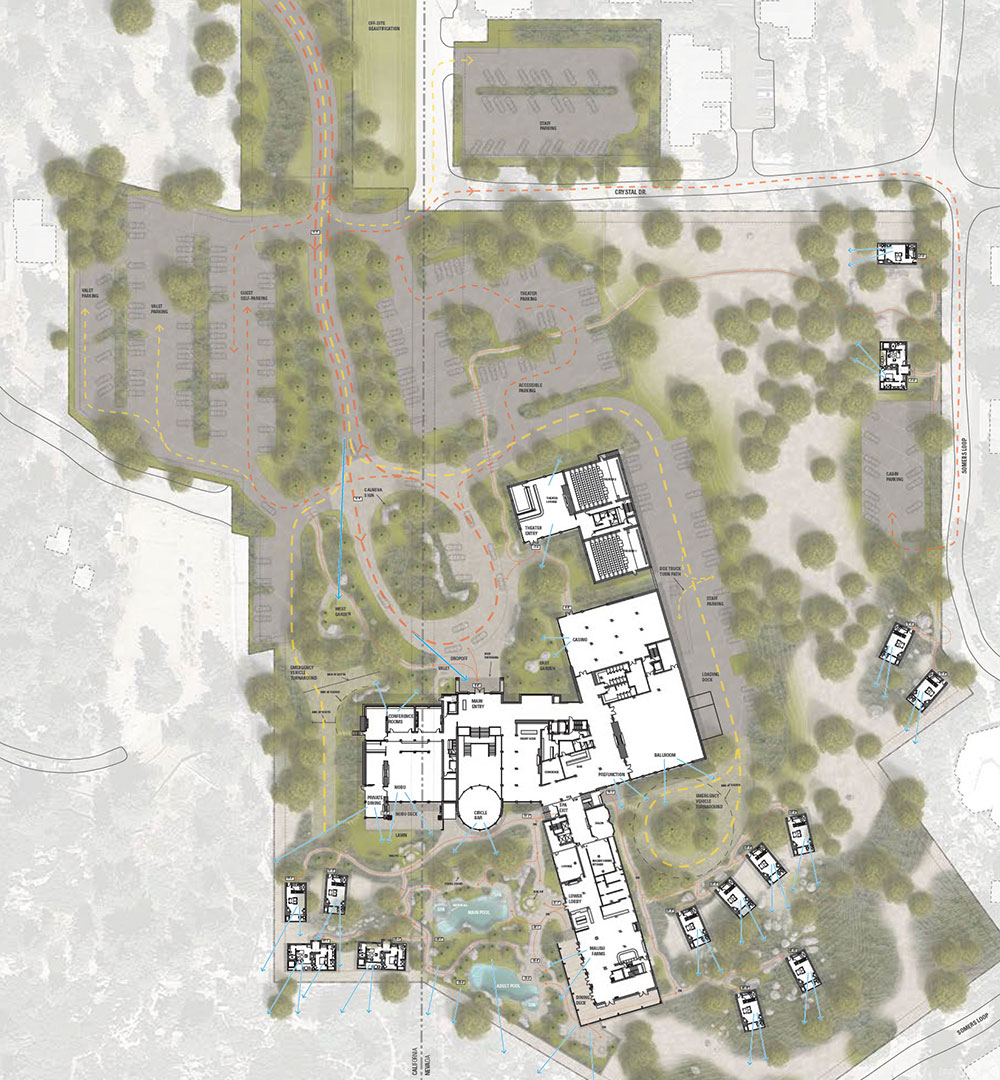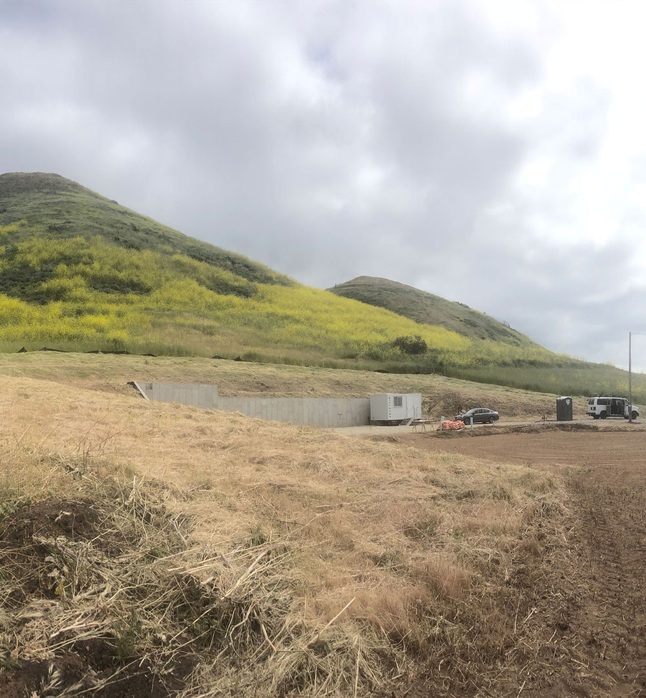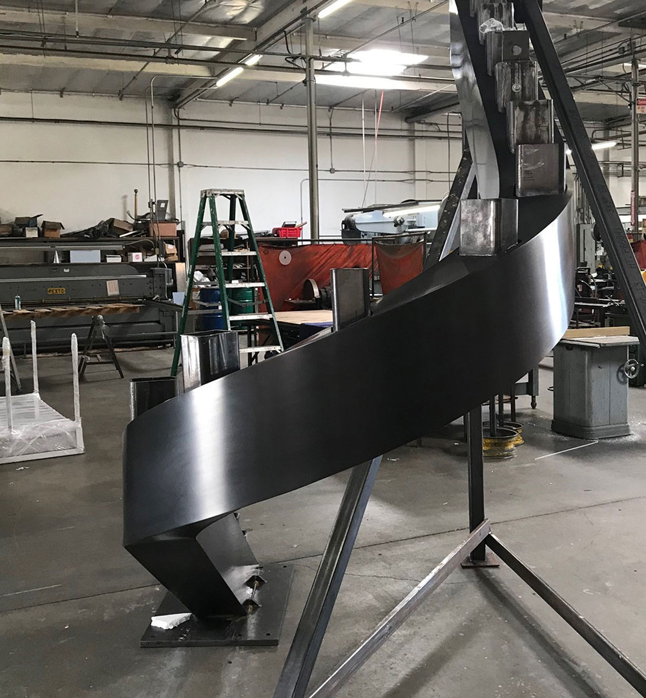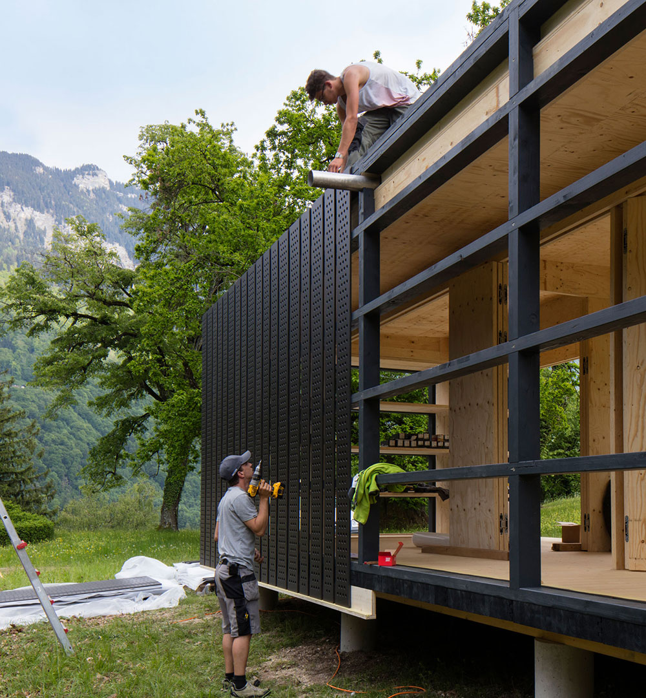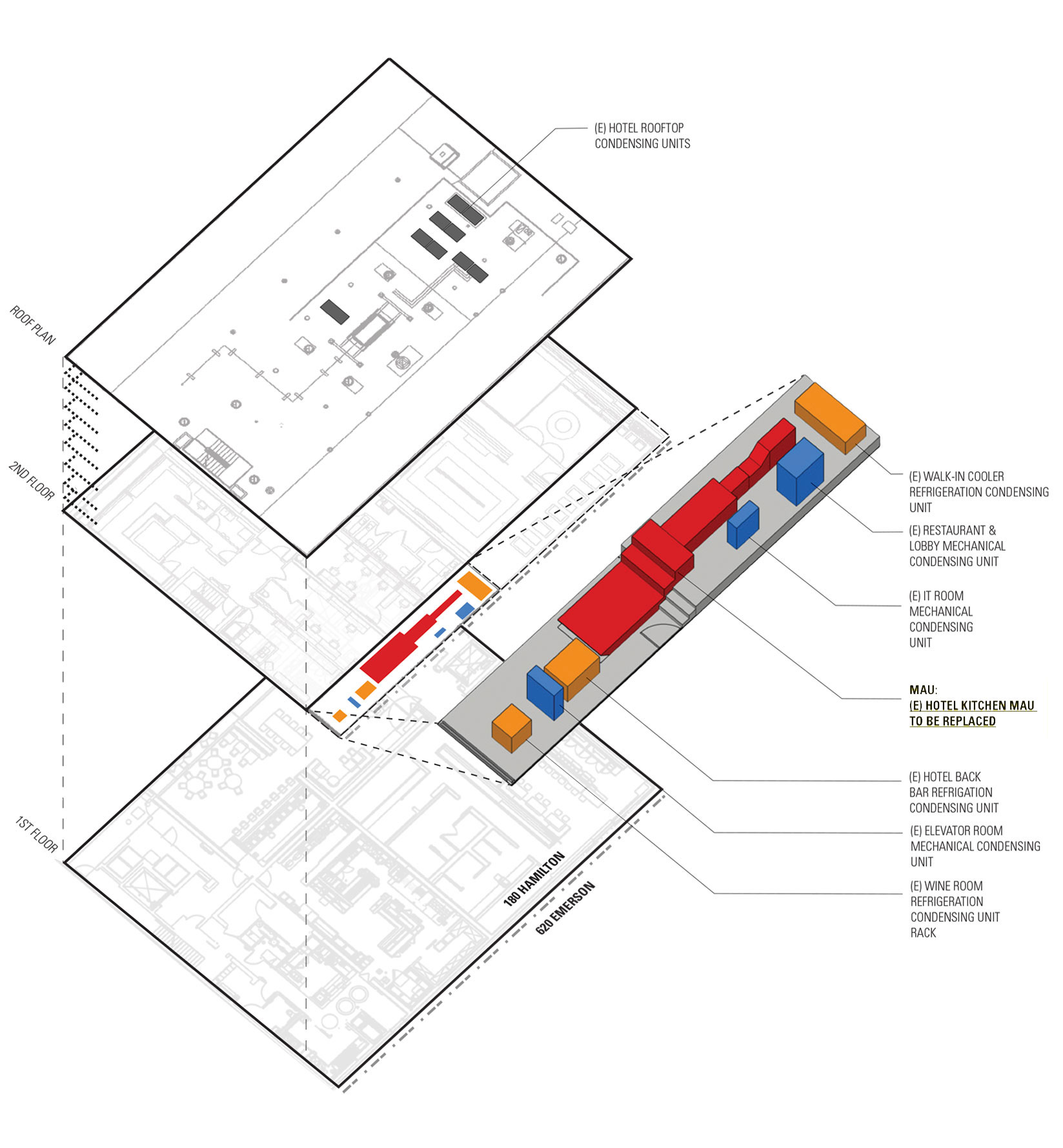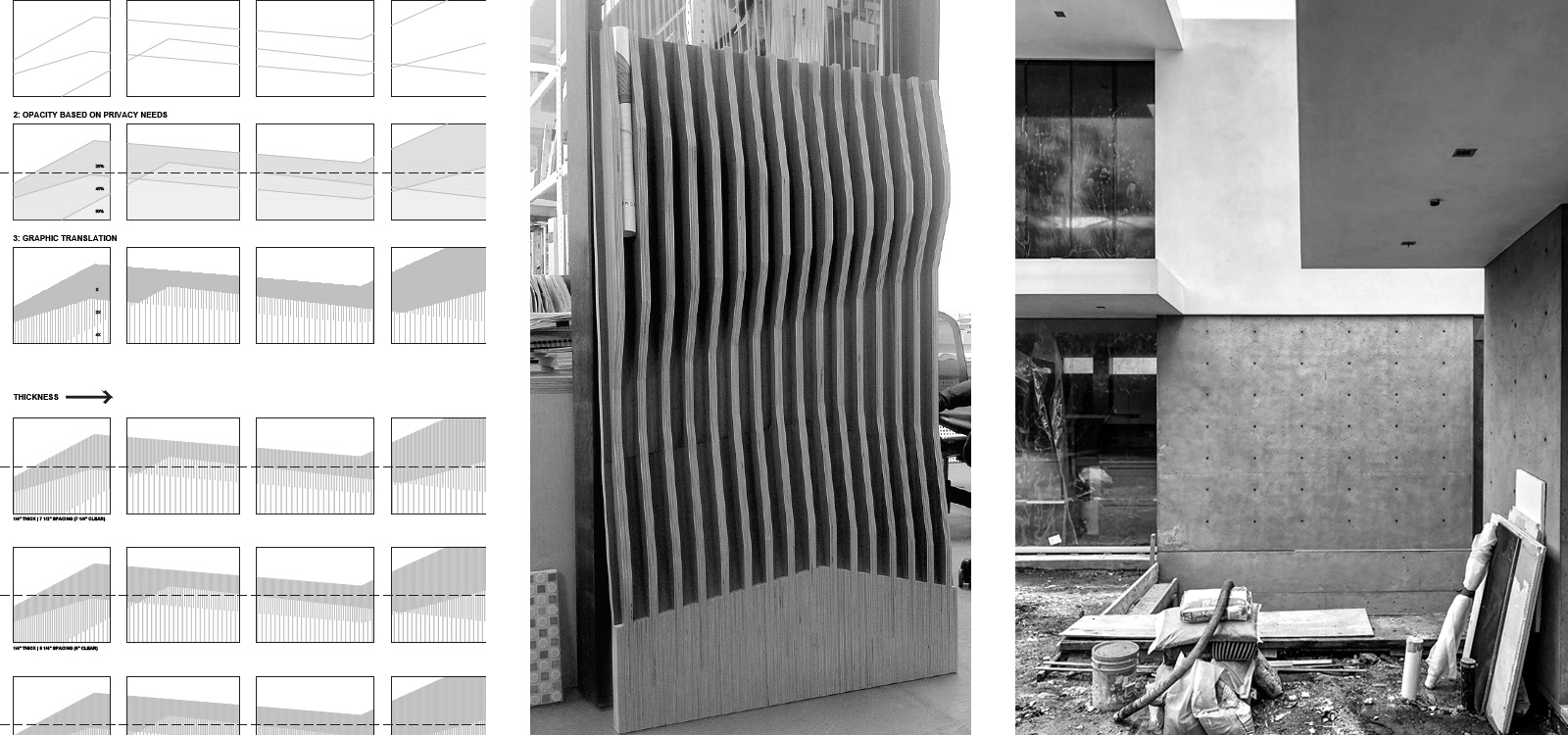Founded in 2004 by David Montalba, our multi-disciplinary firm is supported by a team of architects, designers, and professionals across three offices. We produce select architecture and urban design-related projects ranging in scope and context, from rural landscapes in Wyoming and Switzerland to dense urban scapes of New York and Los Angeles.
Our projects emphasize experiences by creating environments that are both socially responsive and aesthetically progressive. Over the last 20 years, we have continued to refine our craft through the forces of volumetric landscapes, material integrity, natural light and pure spatial volumes to create solutions to pragmatic requirements of the client, constructability and context.


